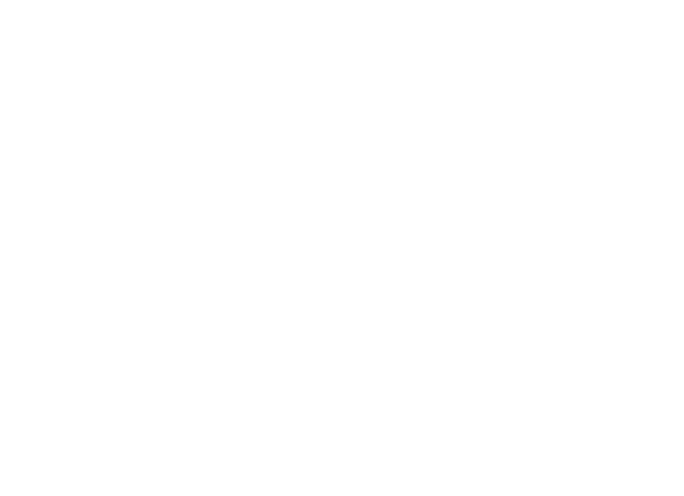Residential $420,000 - Single Family Residence
Do not be fooled by the square footage because this big open floor plan and soaring vaulted ceilings make this gorgeous home feel so much bigger! The spacious great room offers plenty of room for a chef’s dream kitchen with a huge island, formal dining room, living room and dinette! From the moment you walk through the entry way you will have a view of the beautiful high-end chlorine pool, screened lanai, large patio, and luscious garden, making the backyard an entertainer’s dream! The split floor plan is ideal with a roomy primary bedroom, ensuite bathroom and walk-in closet. The bright and spacious kitchen has under-cabinet lighting, closet pantry, stainless steel appliances and a huge island that is over 8’ long with quartz countertops, sure to be your central entertaining area! There are wood-look porcelain tiles throughout the house, except for the laundry room and bath which have ceramic tile. The meticulously landscaped yard is easy to maintain with irrigation system, privacy fence and raised flower beds in the backyard. The oversized two car garage has a large heavy-duty workbench for all your projects and loads of storage. This home is in the highly sought-after Bloomingdale East neighborhood in Valrico with parks, a playground, tennis courts, basketball, and Bloomingdale Golfer’s Club nearby. You will be near A+ rated schools, the YMCA, restaurants, and shopping. The updates include 2023 pool pump, 2022 water softener, 2021 new air ducts, 2020 water heater, 2016 high-end Rheem air conditioner and roof in 2015 with wind mitigation, 2021 Quartz countertops & stone backsplash, thermal pane windows in great room/bedroom. Guest bathroom updated in 2022 with new vanity & stone countertop. No CDD fee, and NOT in a flood zone. Low annual HOA fee of $171.00 per year.
Features
- Attic Fan
- Ceiling Fans(s)
- Dishwasher
- Disposal
- Dryer
- Eating Space In Kitchen
- Electric Water Heater
- Garage Attached
- Has Cooling System
- Has Garage
- Has Heating System
- Has Pool
- High Ceiling(s)
- Home Owners Association
- Irrigation System
- Lighting
- Microwave
- Open Floorplan
- Open Parking
- Primary Bedroom Main Floor
- Private Mailbox
- Rain Gutters
- Range
- Range Hood
- Refrigerator
- Sidewalk
- Solid Wood Cabinets
- Split Bedroom
- Stone Counters
- Thermostat
- Vaulted Ceiling(s)
- Walk-In Closet(s)
- Washer
- Water Softener
- Window Treatments






























































